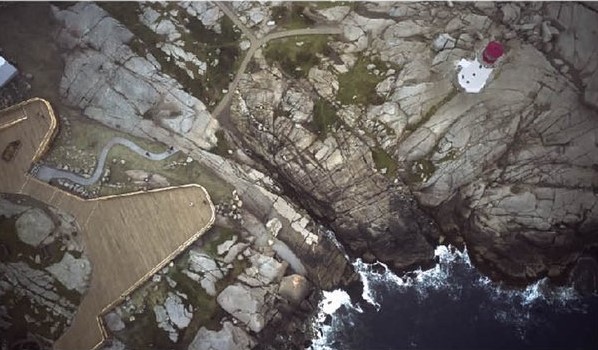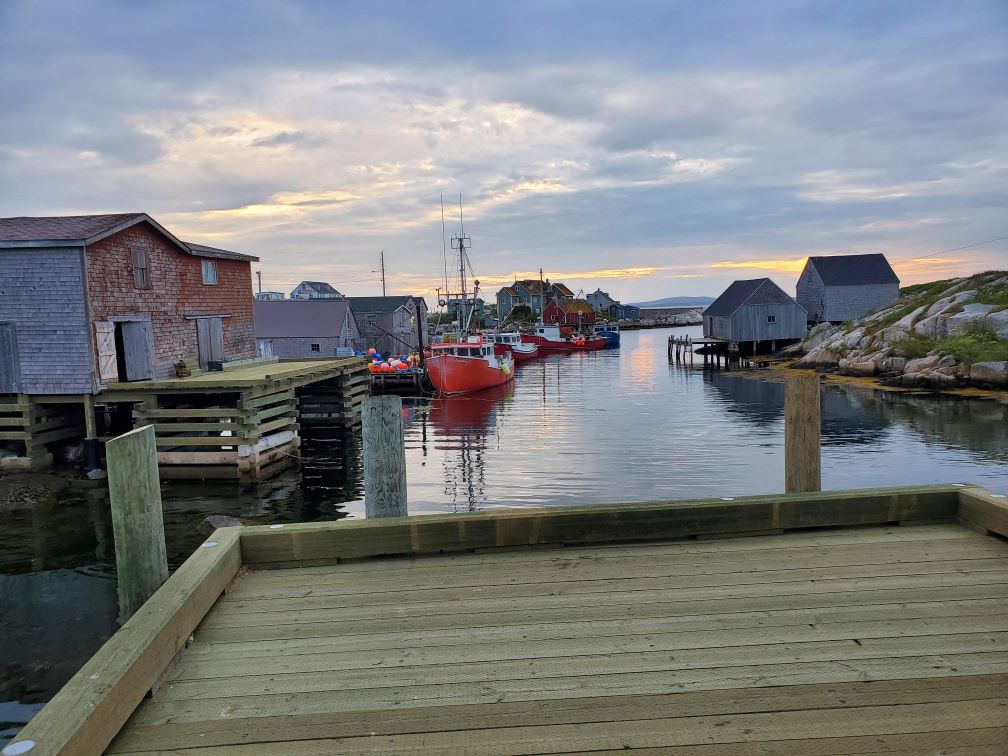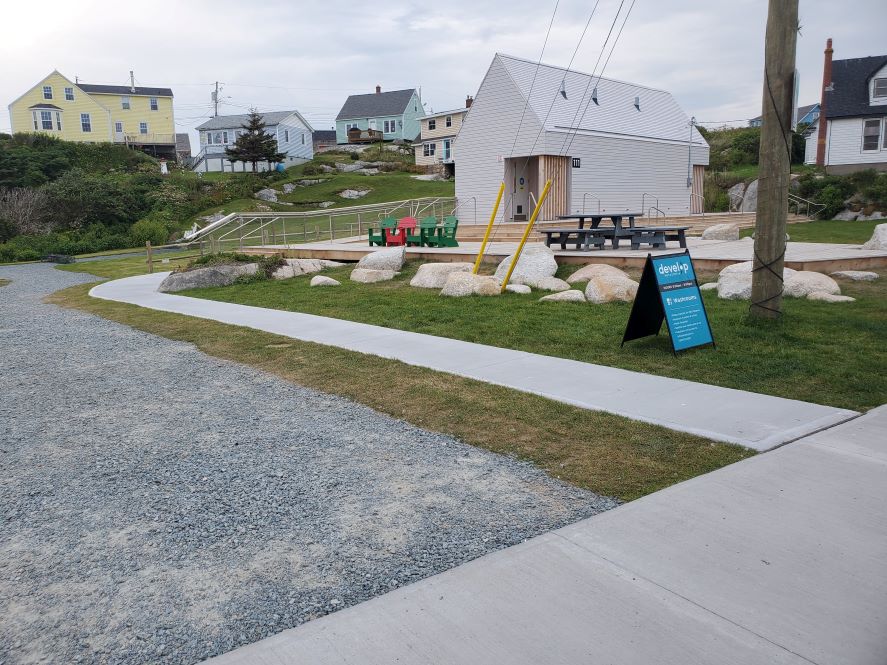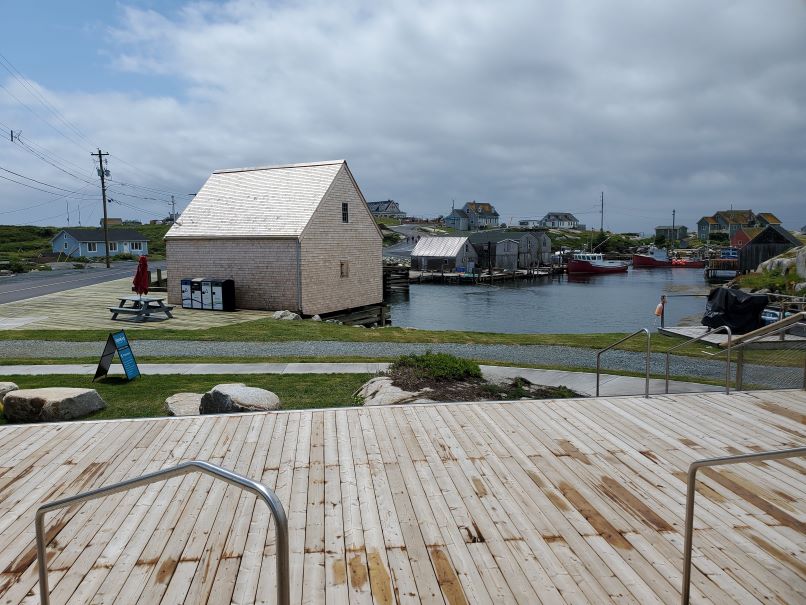





Peggy’s Cove Infrastructure Improvements, Peggy’s Cove, Nova Scotia
LOCATION: Peggy's Cove, Nova Scotia
CLIENT: Develop Nova Scotia
VALUE: Design and Project Management $1.50M. Total Value of Redevelopment $9.7M.
YEAR: 2019 - 2021
ROLE: Structural Engineering Consultant, Transportation Engineering Consultant, Geotechnical Engineering Consultant, Preliminary and Detailed Design, & Tender and Construction Support Services
CATEGORY: Project Management
Peggy’s Cove is one of Nova Scotia’s most iconic tourist attractions, drawing approximately 700,000 visitors annually. In recent years, the popularity of Peggy’s Cove has created issues in relation to crowds, traffic, servicing, and vehicular and pedestrian infrastructure. Develop Nova Scotia commissioned the Peggy’s Cove Master Plan as a comprehensive approach to community design and infrastructure to address these concerns.
Following the completion of the Peggy’s Cove Master Plan, Harbourside led the design, tendering and construction management of a variety of infrastructure improvements at Peggy’s Cove in order to protect from climate change, to provide additional facilities and to increase accessibility to various areas at the site. These projects included a parking management study, a parking management system, raised/upgraded Peggy’s Point Road, expanded Visitors Information Centre (VIC) Parking Lot, new public washrooms at the Cove and at the Lighthouse, a new viewing platform a reconfigured entry area and parking lot at the Sou’Wester, renovated DeGarthe Studio, new sanitary sewer system, new pedestrian sidewalks, boardwalks and pathways and an expanded breakwater structure.
While Harbourside oversaw all aspects of the work, our design work was focused on four main components:
- Parking Management Study: based on data collected by Develop Nova Scotia (DNS), Harbourside completed a study which evaluated parking demand at Peggy’s Cove during the peak tourist season. The parking supply included the lots at the Visitor Information Centre and at the Sou’Wester. The end result of the assignment was to determine the size of a new additional parking lot to accommodate peak tourist volumes during the cruise ship season.
- Parking Management System: In order to provide parking availability feedback to visitors, a system was designed to monitor parking capacity and availability at the two lots. In addition, a parking capacity sign was provided at the Peggy’s Cove entrance to illustrate the number and location of available parking on site. The intent is to attempt to get vehicles into a parking spot quickly in order to eliminate unnecessary vehicle trips around the site.
- Peggy’s Point Road: The design of this element included a raised road to accommodate projected future sea level rise. In addition, the new road included new pedestrian facilities from the VIC parking lot to the Sou Wester (sidewalk, boardwalk and gravel path). The design required modifications to storm drainage system and detailed connections to existing driveways within a tight right-of-way. The road terminates at a new turn-around loop near the Sou Wester and a new driveway into its parking lot. A new lay-by was included for drop-offs near the lighthouse area.
- VIC Parking Lot: In order to increase parking capacity at Peggy’s Cove, the existing parking lot was expanded and reconfigured to efficiently maximize the use of this space. The lot was to provide flexibility for use by both vehicles and tour busses. The lot was carefully graded to facilitate storm drainage without the use of catchbasins and underground storm pipe, due to the fact that bedrock is close to surface. Areas were provided for drop-off and turn-around.
- Viewing Platform: The largest of the new viewing platforms is Lookout ‘A’; a cantilevered, post-tensioned concrete viewing deck which projects 11.0 meters out from the Peggy’s Cove boardwalk to give all visitors a safe and accessible view of the iconic landscape and lighthouse. To ensure that the cantilevered lookout remains level throughout the design life of the structure, HEC designed a series of duct profiles for the post-tensioning strand to maintain a level surface for the viewing deck during progressive concrete creep and shrinkage movements throughout the life of the structure, and to meet serviceability requirements. The post-tensioning strand profiles chosen were selected as the best solution for the client based on an iterative method developed by HEC. HEC also designed the post-tensioning procedure for the system.The Lookout ‘A’ cantilever is supported by rock anchors drilled into bedrock. Rock anchors were detailed with connections to the bedrock which allowed movements during construction phasing and for annual temperature fluctuations, creep and shrinkage dimensional changes throughout the design life of the structure. This foundation system ensures that the required strength is provided to support the Lookout A cantilever under various design loads while also meeting the serviceability design criteria for the post-tensioned structure.The Lookout ‘A’ structure is clad and decked with timber to match the landscape architecture of the redevelopment. The Peggy’s Cove Redevelopment Public Grand Opening was hosted on the Lookout ‘A’ viewing deck in October 2021 and has received substantially positive reviews from stakeholders and visitors to Peggy’s Cove.
These projects included production of detailed design drawings, pretender cost estimates and technical specifications. Harbourside continued to provide oversight and design input throughout construction.
Harbourside, in collaboration with Englobe Corporation, was named the 2023 recipient of the Nova Scotia Lieutenant Governor’s Award for Excellence in Engineering for this project.
Photo credits: Architect Omar Ghandi