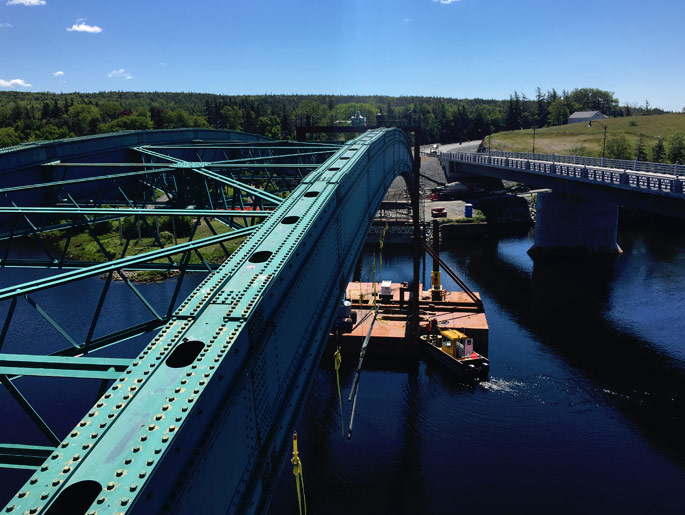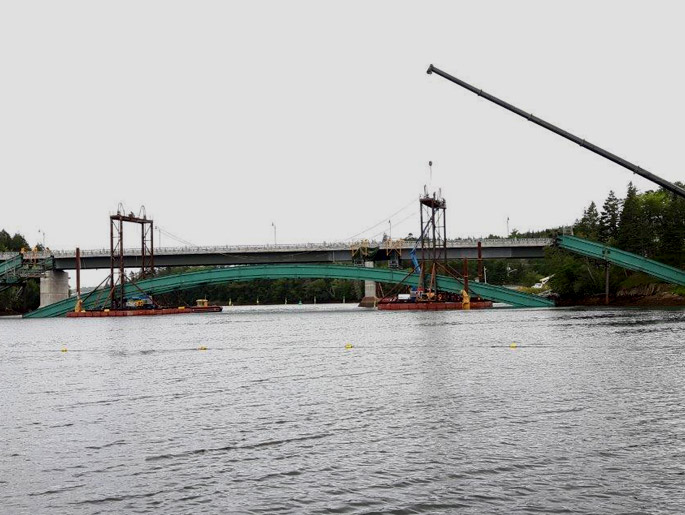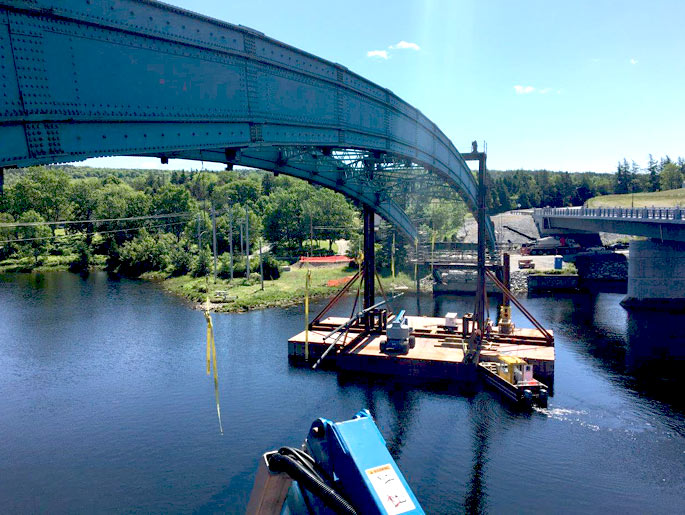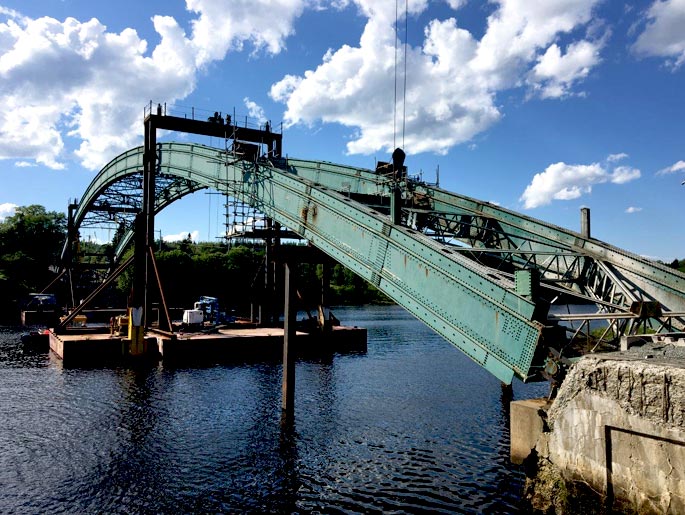



East River – Sydney River Arch Bridges
LOCATION: Sheet Harbour, NS
CLIENT: NS Department of Transportation and Infrastructure Renewal
VALUE: $16 M (Approximate)
YEAR: 2009-on-going
ROLE: Lead Engineer
CATEGORY: Bridge
Project Description
The East River Bridge was a 213 meter long multiple span bridge featuring a 140 meter long main arch span over the East River in Sheet Harbour, NS. The arch structure was a half through, two-hinge type arch made up of two parallel steel ribs with a built up box cross section. The deck was hung from the arch by vertical steel wide flange shape hangers. The original bridge was opened for traffic in 1956. The arch ribs were heavily reinforced 1988.
The Sydney River Bridge was a 160 meter long span bridge featuring a 130 meter long arch main span over the Sydney River in North Sydney, NS. The arch structure was a half through, two-hinge type arch made up of two parallel steel ribs with a built up box cross section. The deck was hung from the arch by vertical steel wide flange hangers.
For Phase 1 of the project HEC was engaged by NSTIR to conduct a full assessment of both structures including a detailed field inspection, thickness/section loss testing of steel elements, ambient vibration measurements, a full structural analysis including considerations of dynamic response of the structure and sub-structure assessment.
The structural assessment of each bridge included the development of full finite element models, calibration of the models with ambient vibrations in the field, a review of the dynamic response of the hanger elements under buffeting winds, and a full in-plane and out-of plane buckling analysis of the arch ribs using non-linear buckling analysis to determine the critical buckling of load of the arch. This buckling analysis was completed for the arch ribs giving full consideration to locked in dead loads as they pertained to the construction / repair history provided by NSTIR.
Phase 2 of the assignment included a detailed design of rehabilitation / upgrades for the structure as well as the detailed design and generation of a tender package to re-deck the bridges while maintaining a single open lane of traffic across each bridge during construction.
HEC completed a full Phase 1 report for both structures including a summary of findings, concept level repairs (where applicable) and recommendations as to the suitability of a rehabilitation program versus a full structure replacement with full capital cost estimates. As a result of the Phase 1 inspection, emergency repairs on both bridges were required to be designed and detailed by HEC in order to ensure the immediate safety of the travelling public.
The full results of the Phase 1 assessment indicated that the extensive reinforcing previously completed on the East River Bridge arch ribs provided sufficient capacity to resist loading prescribed by CHBDC CAN/CSA S6-06 (latest edition of the bridge code at that time). Full replacement of the approach spans, rehabilitation of the arch thrust blocks and main pin assemblies, full replacement of the concrete deck and longitudinal stringers with minor reinforcing of the transvers floor beams were required in order to sufficiently upgrade the structure.
The Sydney River Bridge required most of the same rehabilitation measures described above for the East River Bridge except that significant reinforcing of the arch ribs was also required. The capital cost estimate to complete the upgrades work exceeded the capital cost estimate to replace the structure.
NSTIR decided to replace both structures, positioned on a new alignment. HEC completed the detailed design of replacement structures for both sites, which consisted of twin trapezoidal steel box girders with composite concrete decks. Both box girders were erected by launching from one abutment to the other across high capacity Hilman rollers set up at the abutments & new pier.
HEC also provided construction engineering services to Dexter Construction for the demolition of the East River Bridge and Caldwell & Ross for the demolition of the Sydney River Bridge.