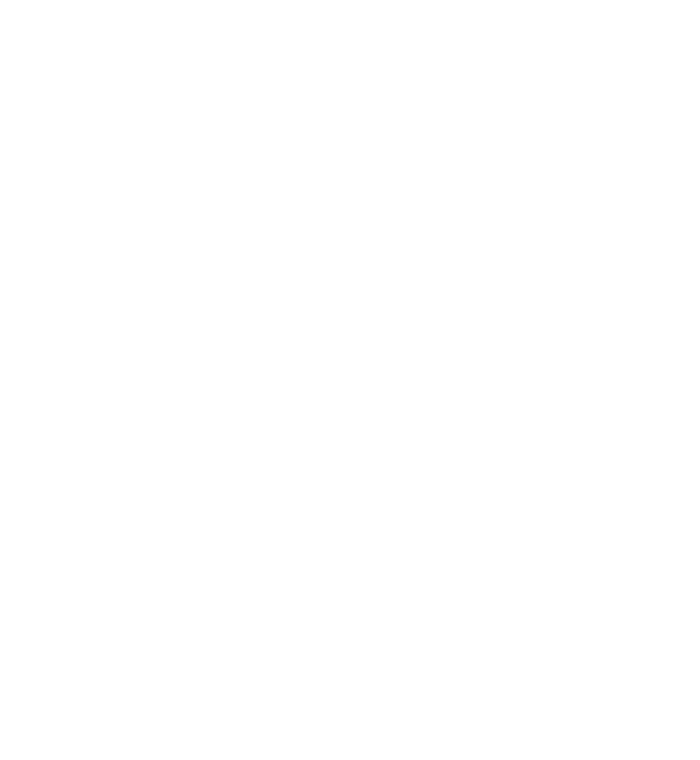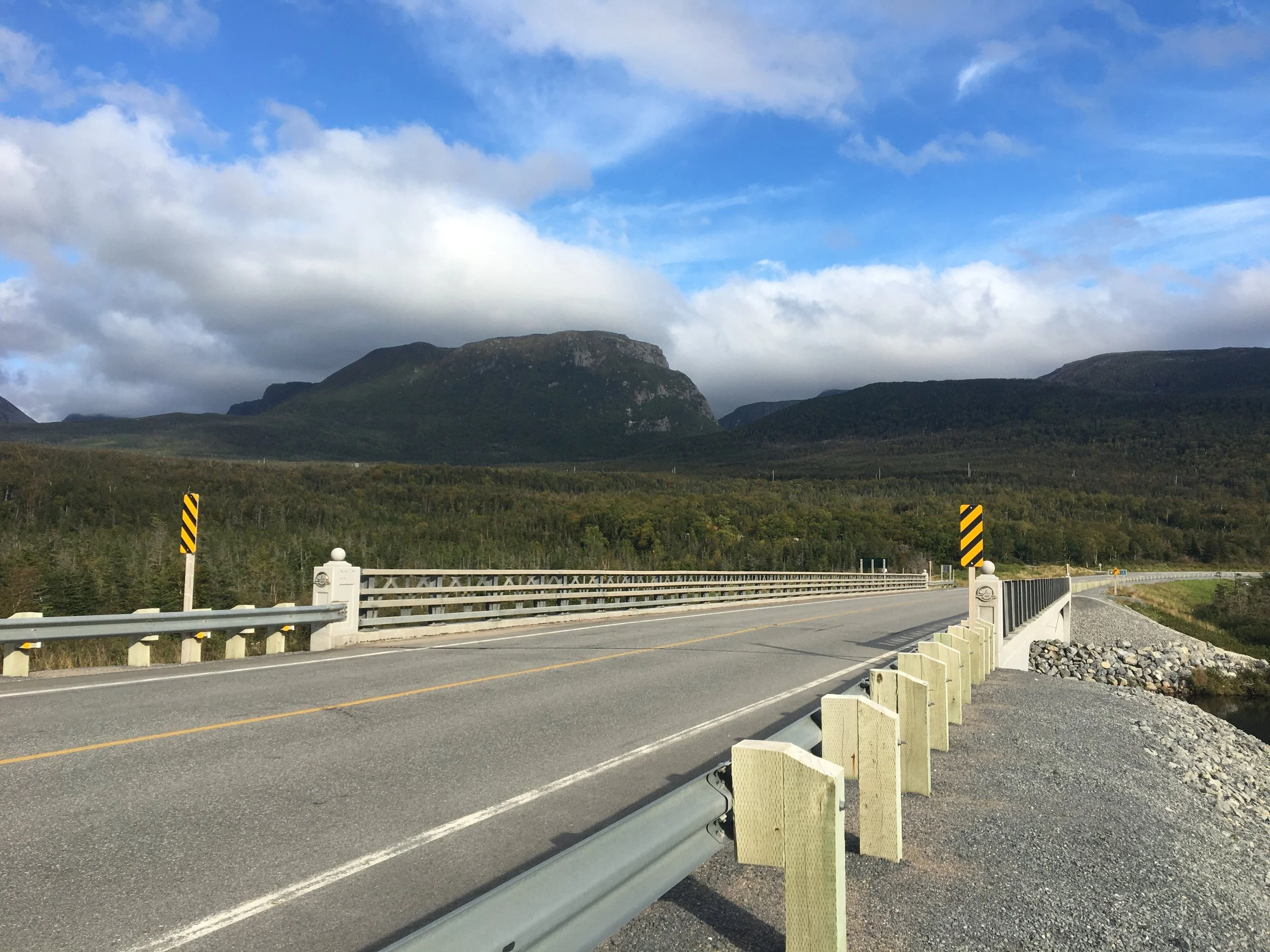Deer Arm Brook Bridge Replacement Approach
Location: Gros Morne, NL, Canada
Client: Parks Canada
Duration: 2016
Key Staff: Michael MacDonald, Tim Jordan, Kevin MacDonald, Cory Baker
Project Description
In 2016, the Dear Arm Brook bridge was slotted for replacement. The existing conditions presented unfavourable turning radii and possible compound curvature that surprised westbound traffic.
Harbourside’s Role
Harbourside Transportation Consultants completed the design of the vertical and horizontal alignments, from initial concept layouts through to detailed design and tender for the new approaches to the Deer Arm Brook Bridge Replacement.
Alternative alignment options for reconstructing the approaches to the new bridge were based on Transportation Association of Canada Geometric Design Guide for Canadian Roads (TAC) for a design speed of 90 kilometers per hour. Cross section for the roadway approaches was based on NL-DTW RAU 90.
Preliminary designs were completed for each of two alignment options required to accommodate the new bridge structure at various distances to the south of the existing bridge. Direction received Parks Canada limited the horizontal alignment to be considered to options located to the south from the existing bridge. All alternate location options provide a minimum of 2,090 mm clearance between the structures which allowed the existing bridge to remain full width to maintain two lanes of traffic during construction and facilitate the construction of temporary retaining walls as required at the southeast corner of the existing structure to maintain traffic.
Alternate vertical alignment options considered were based upon assumption that maintaining the elevation of the underside of the existing girders (at a minimum) to satisfy the requirement for the hydraulic opening that would be required for the new bridge. The amount of change in elevation by raising the roadway was subject to the structural depth of the bridge option being considered.
For the horizontal alignment, the compound curvature was removed, and a single smooth curve was introduced to avoid potential impacts to high and heavy loaded vehicles. A 90 km/hr design speed was used as the governing criteria for the horizontal and vertical curves.
The existing acceleration lane was removed for exiting the rest area traffic turning westbound. With adequate sight distance, the need for such a short acceleration lane was deemed not required as motorists will be able to make that manoeuvre safely.
Unique Challenges
The proximity of the Deer Arm Brook and the pool to the southwest meant that there had to be a focus on minimizing the encroachment on these existing elements. This also served to reduce the overall environmental impact of the project.
The realignment of the roadway also required culvert excavation and replacement and extension. This ensured that subgrade materials would maintain integrity and strength while safely transporting any water to the adjacent brook.
Social Impact
With the updates to the approach, the Deer Arm Brook bridge has become a much safer route for those exploring the Gros Morne area. As a premier out-door destination, this region experiences large influxes of tourists during peak hiking season. The improved sightlines and adjustments will have significant impact on these visitors, allowing them to travel in greater safety overall.


