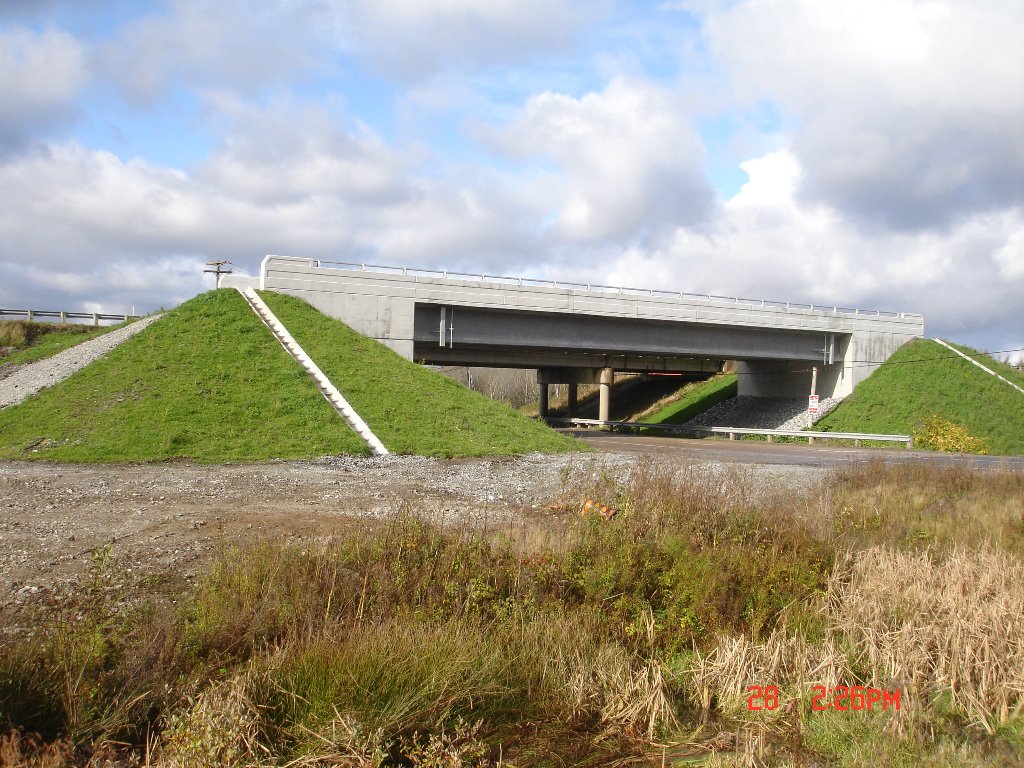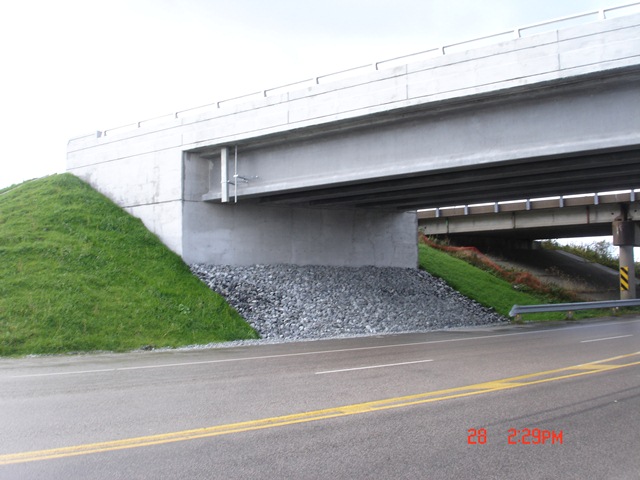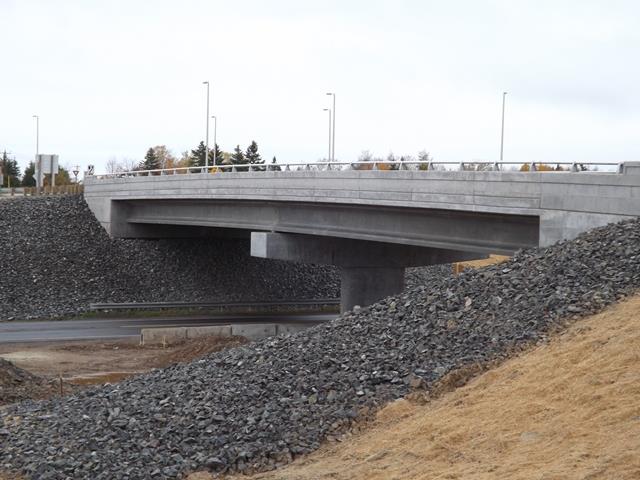


Highway 125
LOCATION: Cape Breton County, NS
CLIENT: NS Department of Transportation and Infrastructure Renewal
VALUE: $6.3 M (Approximate, bridge structures only)
YEAR: 2010 - 2013
ROLE: Structural Design Engineers
CATEGORY: Bridge
Project Description
As part of the recent Highway 125 twinning project, HEC was engaged by NSTIR to design three bridge structures (one overpass and two underpass highway structures). The overall contract was undertaken to improve the safety of Highway 125 near Sydney, NS by twinning the remaining portion of the highway past Kings Road. The three structures include an overpass at the George Street intersection that forms the Eastbound lane of Highway 125, an underpass structure at the intersection with Alexandra Street that carries traffic over the newly twinned highway, and an underpass at the intersection of Cow Bay Rd. that also carries traffic over Highway 125. HEC provided preliminary design reports for each structure that outlined several options including cost analysis, preliminary drawings and recommendations as to which option to carry forward to detailed design. HEC performed the detailed design of the preferred option for each structure and provided services during the construction phase of the project that included shop drawings reviews and answering technical queries. A brief description of the final designs follows:
George Street: The new structure is a single span, pre-cast concrete girder bridge with fully integral abutments founded on steel H piles. NEBT 1800 prestressed concrete girders were used to achieve a span of 35.5 m. The alignment featured a 12° skew to minimize the span. Construction was completed in 2011.
Alexandra Street: The new structure is a two span, semi-continuous, pre-cast concrete girder bridge with integral abutment design founded on steel H piles and a central hammer head style concrete pier located with the flared Jersey Barrier median. NEBT 1400 prestressed concrete girders were used to achieve the total span of 53 m (26.5 m – 26.5 m). The alignment featured horizontal curvature that was accommodated by using tangent girders and variable overhangs. Construction was completed in 2012.
Cow Bay Road: The new underpass structure is a single 35.5 m span prestressed concrete girder structure supported on fully integral abutments founded on steel H piles driven to refusal in bedrock. To limit the single span such that prestressed concrete girders provided a practical solution, the bridge was designed on a 17° skew and MSE walls were detailed to surround each abutment. Anticipated construction in 2013.